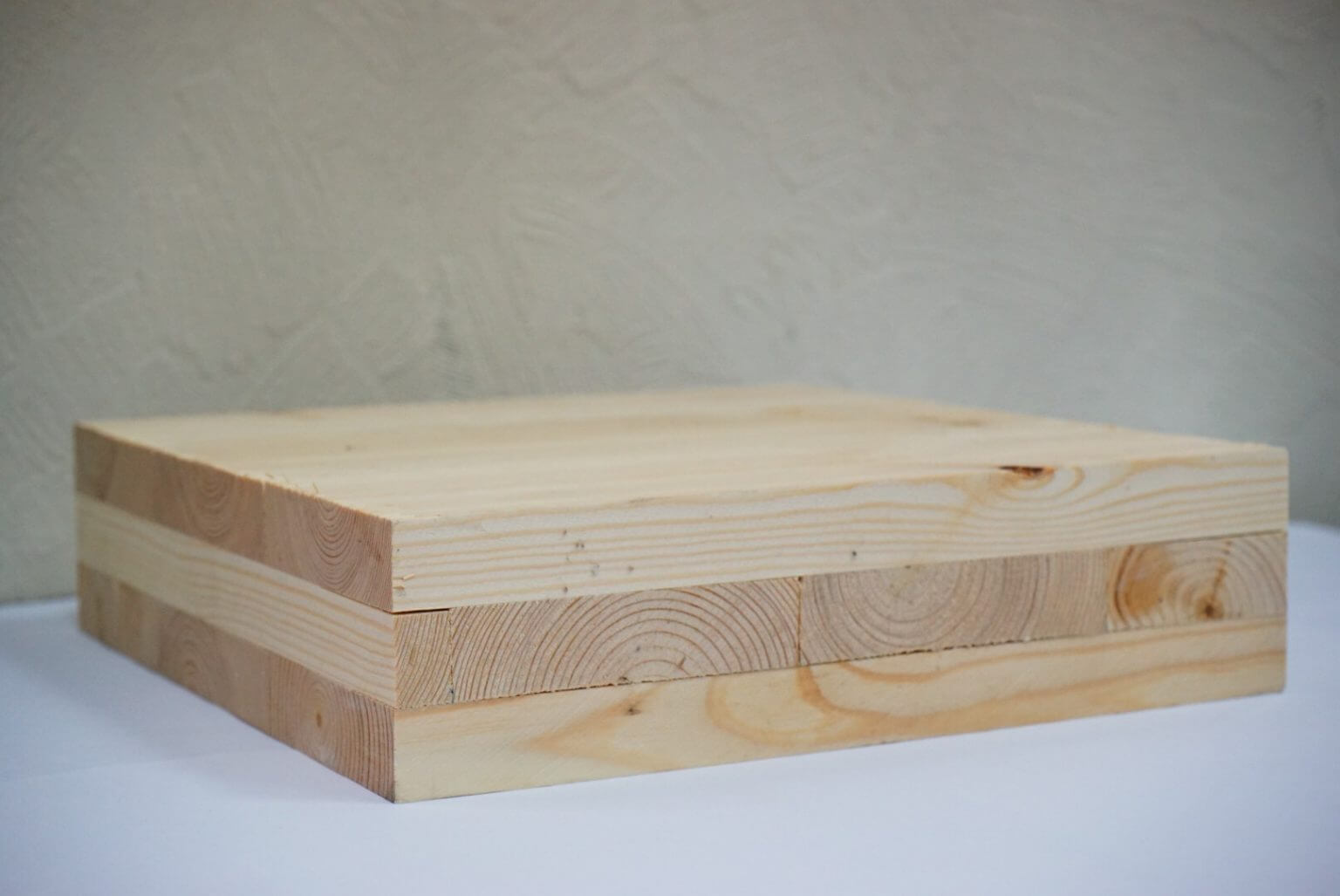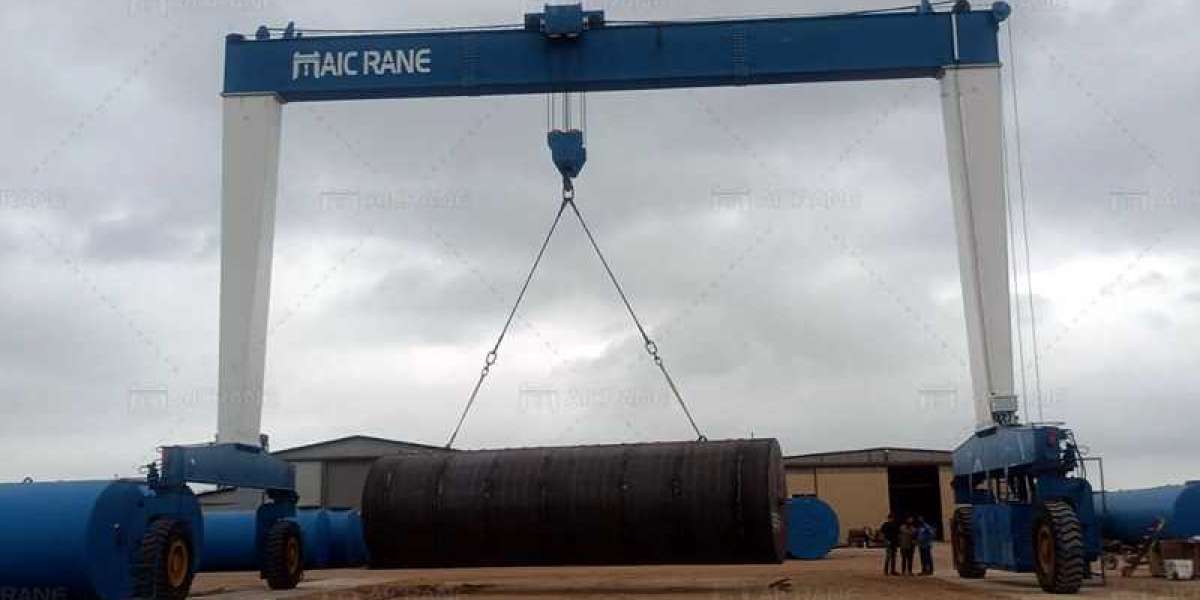
CROSS LAMINATED TIMBER (CLT)
In recent years, one acronym has been gaining ubiquity in architecture and construction circles — CLT. Shorthand for Cross Laminated Timber, CLT is transforming the ways in which timber construction can push the envelope of form and materiality. Wood has been one of the most common and enduring construction materials of our civilization.
However, its inherent limitations as a building material — combustibility, decay, susceptibility to termites, to name a few, has shifted the 20th century architecture and design standard into steel and concrete. Though the introduction of concrete as a building material has elevated the heights and expanded the possibilities of our structures, wood is now beginning to offer the same possibilities with innovations such as the CLT.
THE HISTORY OF CROSS LAMINATED TIMBER
First introduced in Europe in the early 1990s, CLT was originally developed for engineered elements of prefabrication construction. At the turn of the 21st century, CLT has become more widespread in Europe as the material for single and multi-storey building typologies. The increase in CLT usage coincides with the pick up of its production as a result of the growing clamor for sustainability and green building materials. With today’s environment crisis and the contribution building construction has to solid waste, many architects and engineers are leaning towards more eco-friendly materials such as CLT.
WHAT IS CROSS LAMINATED TIMBER?
Cross Laminated Timber is a wood panel system wherein the planks are glued, sawn and layered perpendicularly. Laminating multiple layers of lumber together and adhering them using structural adhesive offers durability, rigidity and strength for the panels. The effect of this perpendicular panelling is impressive compressive strength, mimicking the versatility of plywood with thicker and more durable components. Though production processes and lumber quality can affect and vary final product properties, the overall design strategy remains the same.
Why is it sustainable?
The sustainability of CLT comes from both the inherent renewability of wood through reforestation and its manufacturing methods. Over 11 percent of carbon emissions are a result of construction and building. Mass timber aims to reduce carbon emissions by eliminating the need to burn fossil fuels in its production. CLT is made of wood, which is able to sequester carbon and capture atmospheric carbon dioxide.
CLT Uses and Advantages
CLT panels are typically 2 x 10 feet and can be used for walls, roofs, ceilings and even furniture. Though slabs average 10 x 40 feet, they can go as large as 18 x 98 and can rival the performance and potential of concrete and steel. The prefabrication of CLT provides versatility and flexibility in its applications. For example, CLT can be made thicker or thinner depending on the construction need. More so, prefabrication can significantly reduce construction costs by lowering lead times and protecting the exposure of building components to moisture and wet weather. However, while CLT has good thermal properties, it can be moisture sensitive and as such, is a poor material for exterior cladding.
CLT is likewise a stable material with less mechanical property variability than its hardwood counterparts. Its cross orientation reduces the dilation and contraction of the timber boards, improving static load and shape stability. Furthermore, as a building system, CLT offers versatility similar to other more flexible materials. In fact, CLT has been dubbed “the concrete of the future” as it promises the same structural strength with more material flexibility.
In using CLT, there are multiple factors to consider from the key wood properties to the different climates and local building codes. The 2015 International Building Code recognizes CLT and approves it for buildings up to 18 storeys. With a new generation of timber buildings such as the 18 storey Mjostarnet by Voll Arkitekter in Norway, it is evident that CLT is truly transforming the ways in which our buildings are conceived and designed. Alongside architectural and engineering advancements such as Building Information Modeling (BIM), CLT pushes the boundaries of our designs and the built environment.
CLT opens up many opportunities particularly in home-building. Vellum has dedicated a substantial amount of time developing methods of applying the benefits of CLT to the custom residential sector. With modern residential home projects in California, Colorado and North Carolina, we hope to demonstrate the benefits to a larger audience.






